| Age:31-40 Years |
| Type:Condo |
| Exposure:S (South) |
| Exterior:Brick |
| Air Cond:Central Air |
| Heating:Electric, Forced Air |
| Kitchen:Eating Area-Table Space |
| Appliances:Oven/Range, Microwave, Dishwasher, Refrigerator, Washer, Dryer |
| Dining:Combined w/ LivRm |
| Bath Amn: |
| Fireplace Details: |
| Fireplace Location: |
| Electricity:Circuit Breakers, 100 Amp Service |
| Equipment: |
| Additional Rooms:Foyer, Balcony |
|
| Garage Ownership:Owned |
| Garage On Site:Yes |
| Garage Type:Attached |
| Garage Details:Garage Door Opener(s), Transmitter(s), Heated |
| Parking Ownership:Owned |
| Parking On Site:Yes |
| Parking Details:Unassigned |
| Parking Fee (High/Low): / |
| Driveway:Asphalt |
| Basement Details:Slab |
| Foundation: |
| Exst Bas/Fnd: |
| Roof:Asphalt/Glass (Shingles) |
| Disability Access:No |
| Disability Details: |
| Lot Desc: |
|
| Sewer:Sewer-Public |
| Water:Lake Michigan |
| Const Opts: |
| General Info:Adult Community |
| Amenities:Elevator, Storage, Security Door Locks, Curbs/Gutters, Sidewalks, Street Lights, Street Paved |
| Asmt Incl:Water, Parking, Common Insurance, Security System, Exterior Maintenance, Lawn Care, Scavenger, Snow Removal |
| HERS Index Score: |
| Green Disc: |
| Green Rating Source: |
| Green Feats: |
| Sale Terms: |
| Possession:Closing |
| Est Occp Date: |
| Management:Manager Off-site |
|


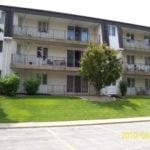
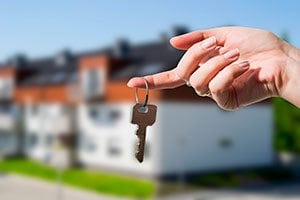
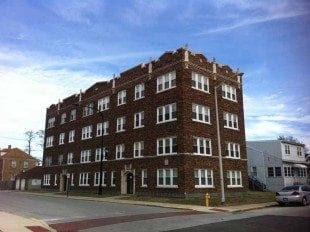
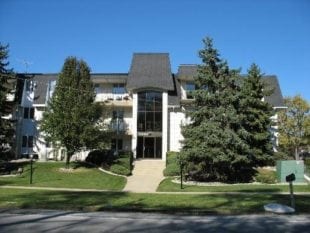
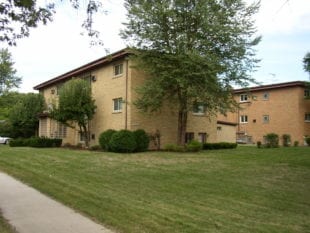
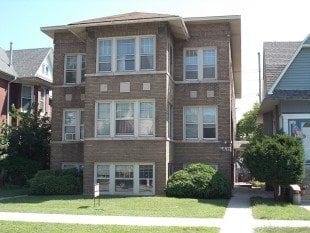
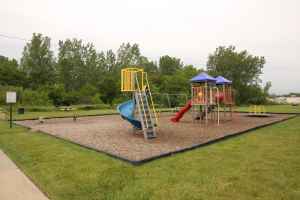
0 Responses on "18559 Escanaba Ave Unit 201, Lansing, Illinois 60438"