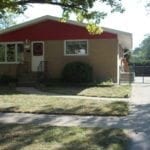
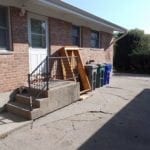
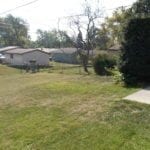
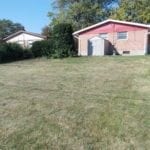
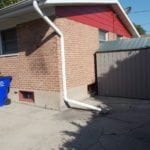
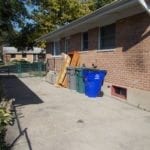
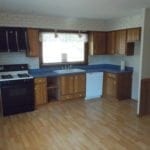
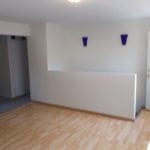
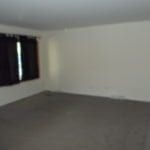
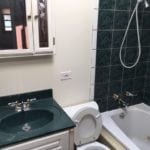
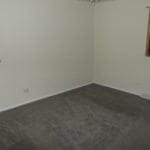
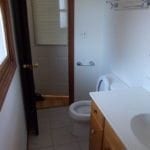
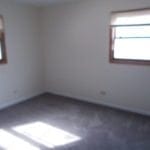
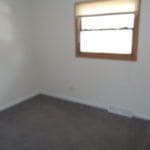
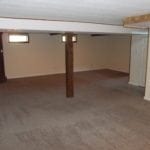
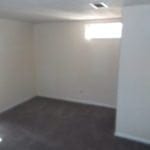
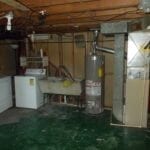
917 Highland Avenue
Thornton, IL 60476
Phone# 708-895-1411
Fax# 708-895-7642
| Detached Single |
MLS #: |
10882205 |
List Price: |
$121,999 |
| Status: |
ACTV |
List Date: |
09/24/2020 |
Orig List Price: |
$121,999 |
| Area: |
476 |
List Dt Rec: |
09/25/2020 |
Sold Price: |
|
| Address: |
917 Highland Ave , Thornton, IL 60476 |
| Directions: |
Take Thornton Lansing Rd to N Chicago Rd to 171st St West to Highland Ave |
| Sold by: |
|
Mkt. Time (Lst./Tot.): |
15/15 |
| Closed: |
|
Contract: |
|
Concessions: |
|
| Off Market: |
|
Financing: |
|
Contingency: |
|
| Year Built: |
1964 |
Blt Before 78: |
Yes |
Curr. Leased: |
Yes Exp:11/29/2020 |
| Dimensions: |
60X100 |
|
|
| Ownership: |
Fee Simple |
Subdivision: |
|
Model: |
|
| Corp Limits: |
Thornton |
Township: |
Thornton |
County: |
Cook |
| Coordinates: |
|
|
|
# Fireplaces: |
1 |
| Rooms: |
7 |
Bathrooms (full/half): |
1 / 1 |
Parking: |
Exterior Space(s) |
| Bedrooms: |
3 |
Master Bath: |
Half |
# Spaces: |
Ext:1 |
| Basement: |
Full |
Bsmnt. Bath: |
No |
Parking Incl. In Price: |
Yes |
| Mobility Score: |
39 – Minimal Mobility. |
|

Remarks: Greta Income Property!!! Already leased till 11/29/2020 @ $1,200/Month rent Beautiful Maintenance Free Thornton Raised Ranch with full Finished basement. 3 bedrooms, 1.5 Bathrooms, and Eat In Kitchen on Main Level. Large Basement with Family Room with Wood Burning Stove, Laundry/Furnace Room with Washer Dryer Hook Ups and with lots of storage space. Large shed in back for additional storage. Larger home than it appears from street. Huge Fenced in Back Yard. Tenant Occupied 24 hour notice required! No Exceptions! Please call listing office during business hours M-F 10:00am to 4PM and Sat 10am to 1PM to schedule and appointment during business hours!!! $2,000 Earnest Monies Due within 24 hours of Signed Contract.

School Data
| Elementary: |
Wolcott (154) |
| Junior High: |
(154) |
| High School: |
Thornwood (205) |
|
Assessments
| Amount: |
$0 |
| Frequency: |
Not Applicable |
| Special Assessments: |
No |
| Special Service Area: |
No |
| Master Association: |
No |
| Master Assc. Freq.: |
Not Required |
|
Tax
| Amount: |
$3,347 |
| PIN: |
29273030280000 |
| Mult PINs: |
No |
| Tax Year: |
2019 |
| Tax Exmps: |
|
|
Miscellaneous
| Waterfront: |
No |
| Appx SF: |
1117 |
| SF Source: |
Assessor |
| Bldg. Assess. SF: |
|
| Acreage: |
0.1465 |
|
| Square Footage Comments: |
| Room Name |
Size |
Level |
Flooring |
Win Trmt |
Room Name |
Size |
Level |
Flooring |
Win Trmt |
| Living Room |
16X14 |
Main Level |
Carpet |
|
Master Bedroom |
14X12 |
Main Level |
Carpet |
|
| Dining Room |
|
Not Applicable |
|
|
2nd Bedroom |
21X10 |
Main Level |
|
|
| Kitchen |
16X18 |
Main Level |
Vinyl |
|
3rd Bedroom |
12X10 |
Main Level |
Carpet |
|
| Family Room |
20X18 |
Basement |
Carpet |
|
4th Bedroom |
|
Not Applicable |
|
|
| Laundry Room |
14X14 |
Basement |
|
|
|
|
|
|
|
| Bonus |
12X10 |
Basement |
|
|
|
|
|
|
|
| |
|
|
|
|
|
|
|
|
|
| |
|
|
|
|
|
|
|
|
|
| |
|
|
|
|
|
|
|
|
|
| |
|
|
|
|
|
|
|
|
|
Interior Property Features:
Exterior Property Features: Patio, Storms/Screens

| Age:51-60 Years, Rehab in 2015 |
| Type:Raised Ranch |
| Style:Ranch |
| Exterior:Brick |
| Air Cond:Central Air |
| Heating:Gas |
| Kitchen: |
| Appliances: |
| Dining: |
| Attic: |
| Basement Details:Finished, Other |
| Bath Amn: |
| Fireplace Details:Wood Burning Stove |
| Fireplace Location:Family Room |
| Electricity: |
| Equipment: |
| Other Structures:Shed(s) |
| Door Features: |
| Window Features: |
|
| Laundry Features:Gas Dryer Hookup, In Unit, Sink |
| Additional Rooms:Bonus |
| Garage Ownership: |
| Garage On Site: |
| Garage Type: |
| Garage Details: |
| Parking Ownership:Owned |
| Parking On Site:Yes |
| Parking Details:Side Apron |
| Driveway:Asphalt |
| Foundation: |
| Exst Bas/Fnd: |
| Disability Access:No |
| Disability Details: |
| Exposure: |
| Lot Size:Less Than .25 Acre |
| Lot Size Source: |
| Lot Desc:Fenced Yard |
|
| Roof:Asphalt/Glass (Shingles) |
| Sewer:Sewer-Public |
| Water:Lake Michigan |
| Const Opts: |
| General Info:School Bus Service |
| Amenities:Curbs/Gutters, Sidewalks, Street Lights, Street Paved |
| Asmt Incl:None |
| HERS Index Score: |
| Green Discl: |
| Green Rating Source: |
| Green Feats: |
| Sale Terms: |
| Possession:Tenant’s Rights |
| Occ Date: |
| Rural:No |
| Vacant:No |
| Relist: |
| Zero Lot Line: |
|

Broker Private Remarks: Tenant Occupied 24 hour notice required! No Exceptions! Please call listing office during business hours M-F 10:00am to 4PM and Sat 10am to 1PM to schedule and appointment during business hours!!!
| Internet Listing: |
Yes |
Remarks on Internet?: |
Yes |
Addr on Internet?: |
Yes |
| VOW AVM: |
No |
VOW Comments/Reviews: |
No |
Broker Notices: |
|
| Listing Type: |
Exclusive Right to Sell |
Holds Earnest Money: |
Yes |
Lock Box: |
|
| Coop Comp: |
2.5% (on Net SP) |
Addl. Sales Info.: |
None |
Special Comp Info: |
None |
| Showing Inst: |
Tenant Occupied 24 hour notice required! No Exceptions! Please call listing office during business hours M-F 10:00am to 4PM and Sat 10am to 1PM to schedule and appointment during business hours!!!
|
Cont. to Show?: |
|
Expiration Date: |
09/23/2021 |
| Mgmnt. Co: |
Bogs Management, Inc. ( |
Contact Name: |
|
Phone: |
|
| Owner: |
Owner of Record |
Ph #: |
|
Broker Owned/Interest: |
No |
| Broker: |
Bogs Management, Inc. (21201) / (708) 895-1411 |
***RENTED***
$00.00/Month Regular Rent Plus $00.00 Security Deposit and a $40/Adult Credit and Criminal Background Check Required
Property Features
- 1117 sq ft Single-family Raised Ranch House
- 3 Bedrooms
- 1.5 Bath
- Full Finished Basement with 20′ X 18″ Family Room with Gas Starter wood burning Fireplace/Stove, 12′ X 10′ Bonus Room, and 14′ X 14′ Laundry/Furnace Room with Washer/Dryer Hook Ups
- Stove and Dishwasher Included
- Central Air/Forced Air Gas Heat
- Large Fenced in Back Yard with 10″ X 6′ Shed
- Tenant Pays Utilities, Phone, Cable, Snow Removal. Grass Cutting and Landscaping
- Pet OK with $250.00 Non Refundable Pet Deposit
Community Features
- Convenient to Southwest Indiana, Chicago, IL and South Chicago land Suburbs
- Excellent transportation via Indiana Toll way, Interstate 80, Interstate 94, and Interstate 394


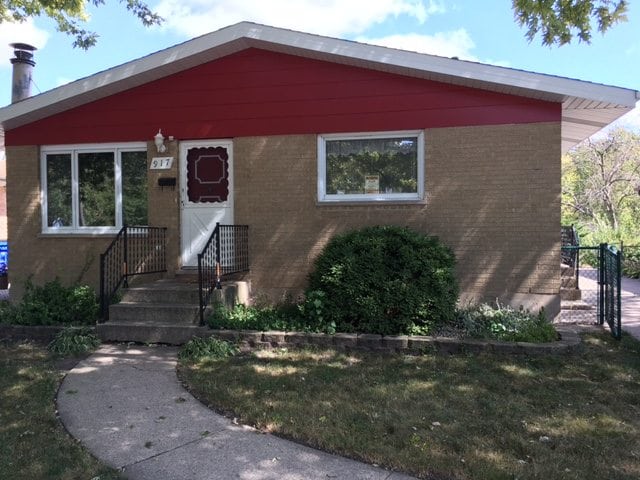


















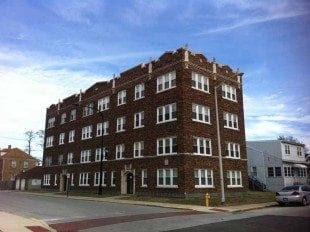
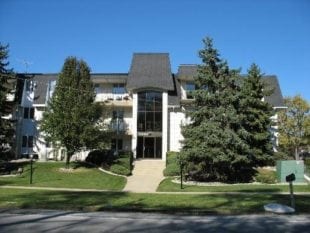
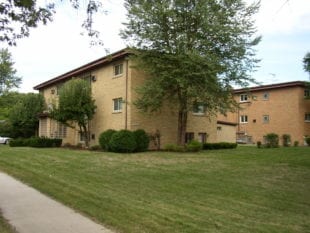
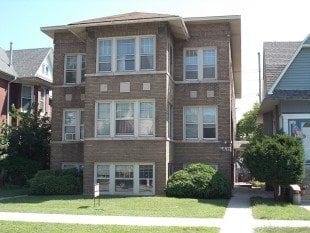
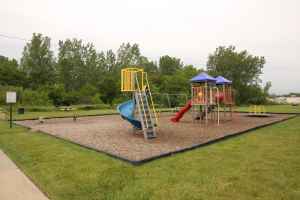
0 Responses on "917 Highland Avenue"